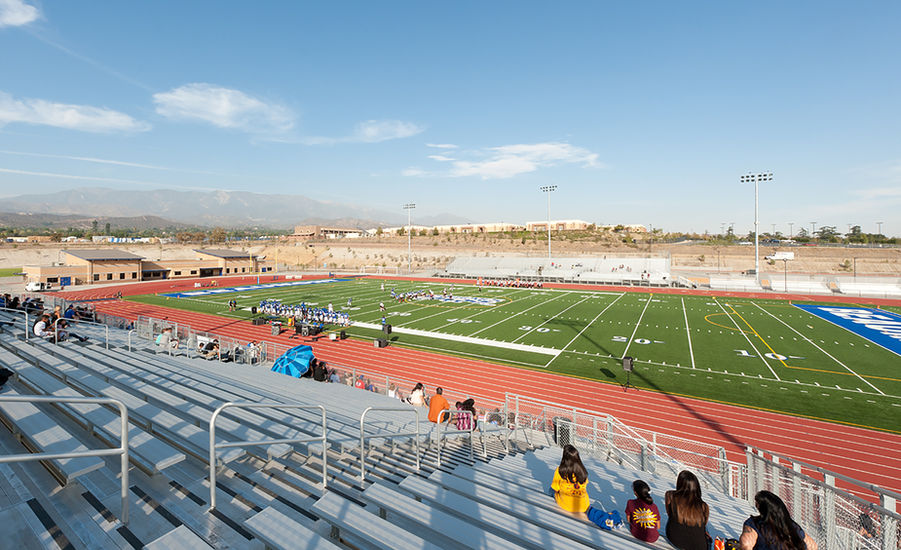New Stadium & Athletic Facilities
Commemorating Beaumont High School’s longtime legacy Don Smith, the completion of the New Stadium & Athletic Facilities marks a new era for BHS and Beaumont Unified School District. GOAI Principals designed and developed the beautiful, new, state-of-the-art complex featuring a full stadium seating 5,000, synthetic turf, a digital scoreboard, and press-box. It also features joining concession buildings, toilet buildings, and stadium lighting. At one end of the stadium are team rooms, a cheer/dance room, wrestling room and weight room. In addition, and to further support the athletics program, an additional classroom building was constructed and now offers students greater accessibility between the complex and their daily learning.
Client / Owner
Project Facts
Beaumont High School
Project Location
Beaumont Unified School District
Architect Larry Buoncristiani, RA
Firm PIC Godwin Osifeso, RA, LEED AP
DSA No. 04-110784
Est. Value $ 12,067,600
Bid Value $ 17,750,245
Final Value $ 18,722,702
Start Jan 07, 2010
Completion Mar 02, 2017
Related Project Categories
























